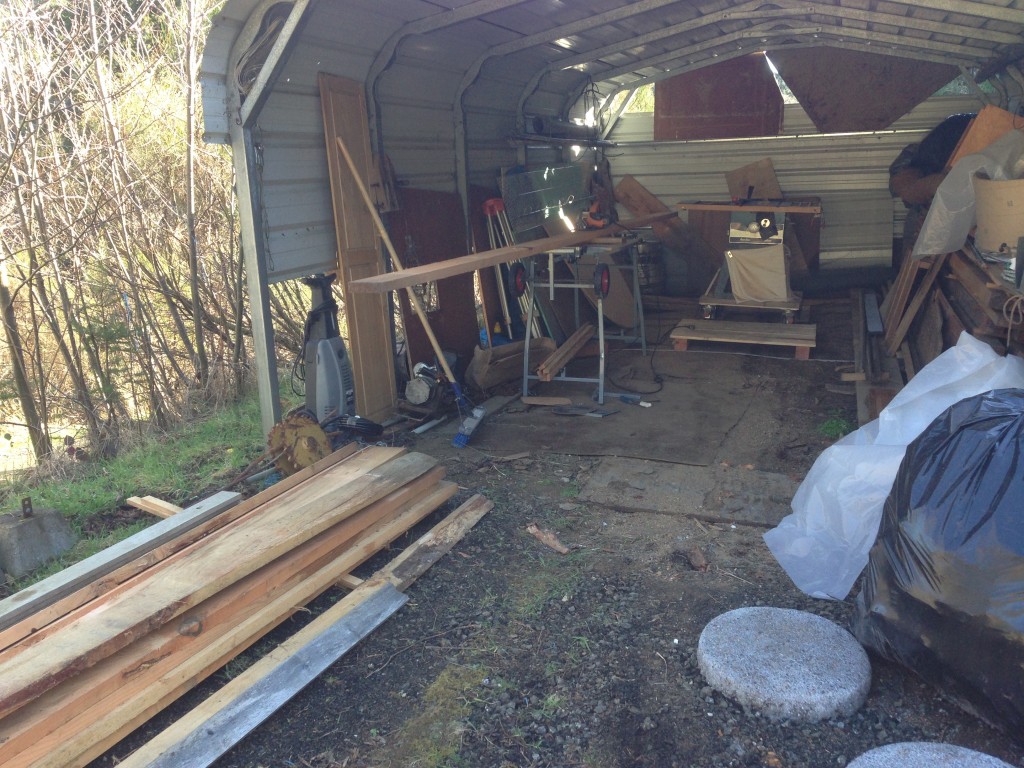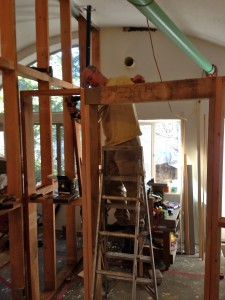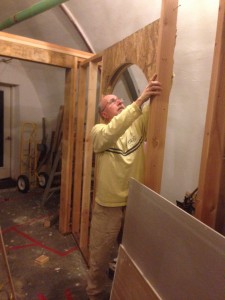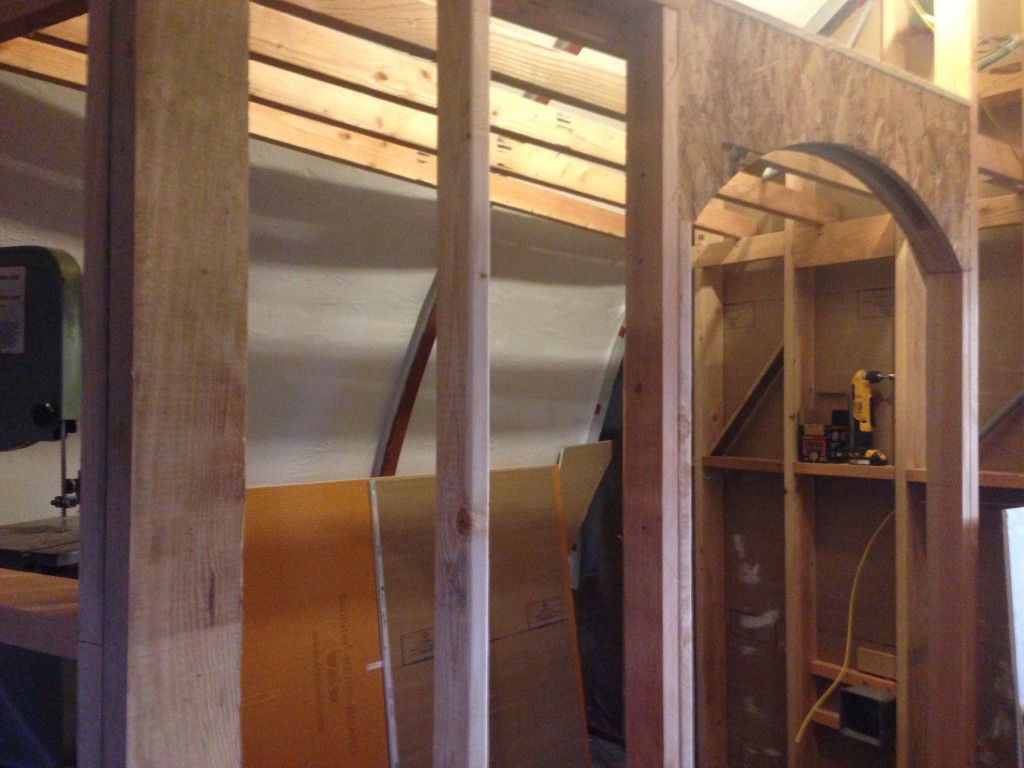Building a house while living in part of it always poses some challenges, especially when using part of the space for a workshop. Since the “West Wing” has been unfinished, that has been where the table saw lived. But it’s hard to keep the dust at bay. And now that we are working on that area, it was time to move the tools out. You may recall that much of the framing material we are using in our house is from lumber milled from trees on our property. They have been stored (and drying) in this metal carport since we moved onto the property. We are now down to our last few boardfeet of lumber but it has opened up space to set up a somewhat protected workshop. Someday I’ll get to build a proper workshop. Meanwhile….
You may recall that much of the framing material we are using in our house is from lumber milled from trees on our property. They have been stored (and drying) in this metal carport since we moved onto the property. We are now down to our last few boardfeet of lumber but it has opened up space to set up a somewhat protected workshop. Someday I’ll get to build a proper workshop. Meanwhile….

We finished framing the wall between the bedroom and bathroom. Then we framed the doorway into the bathroom. Next will be to frame in the walk-in closet, then the ceiling over the closet and bathroom.
 Continuing our framing efforts in the master “suite”, we worked on the closet. We will have a nice big walk-in closet just off the bedroom and bathroom. Rather than have a standard door we thought an arched opening might be cool. There will be a ceiling above the closet (and bathroom), which will give us some extra storage space. The space above the bathroom will also house the ventilation system for the house.
Continuing our framing efforts in the master “suite”, we worked on the closet. We will have a nice big walk-in closet just off the bedroom and bathroom. Rather than have a standard door we thought an arched opening might be cool. There will be a ceiling above the closet (and bathroom), which will give us some extra storage space. The space above the bathroom will also house the ventilation system for the house.



