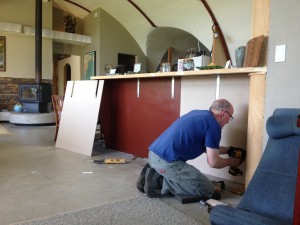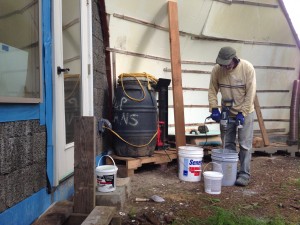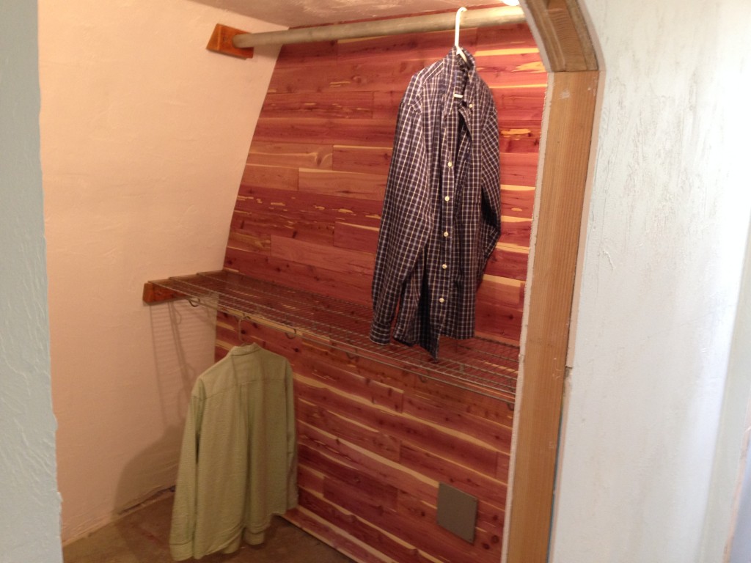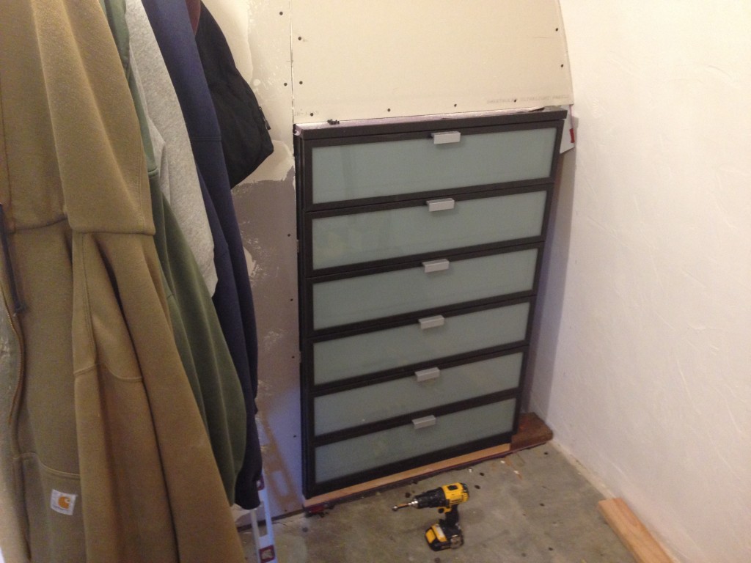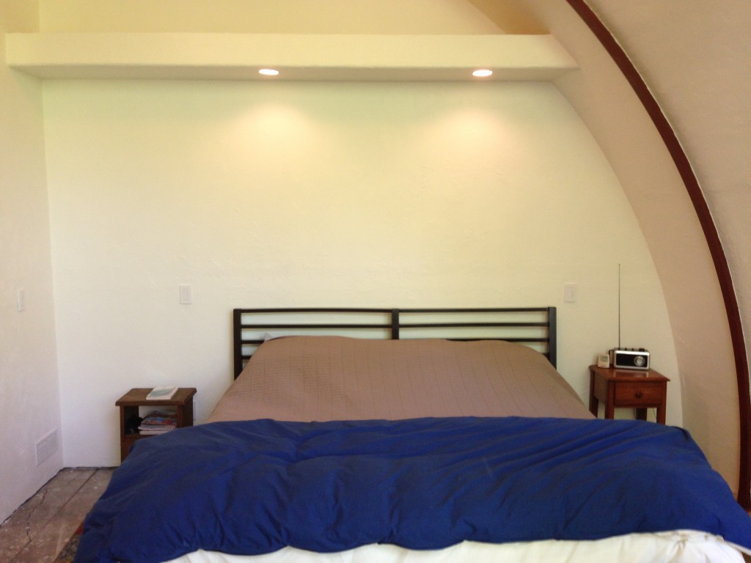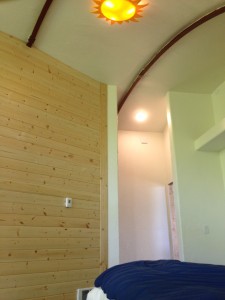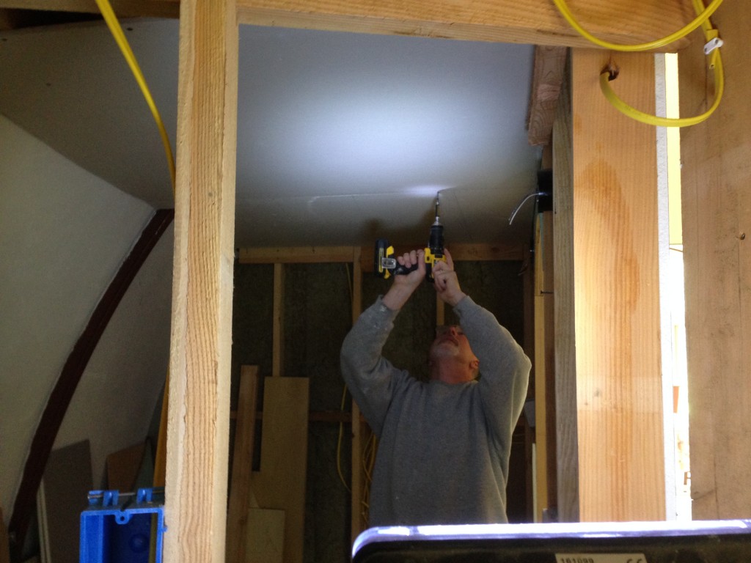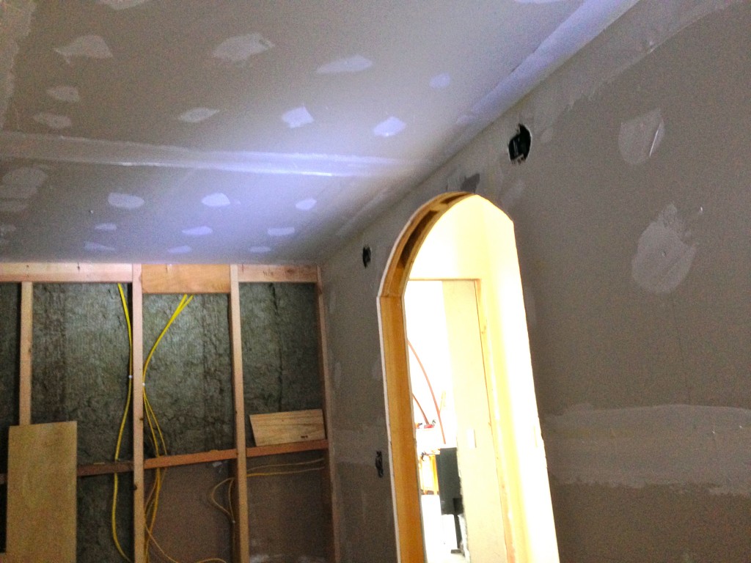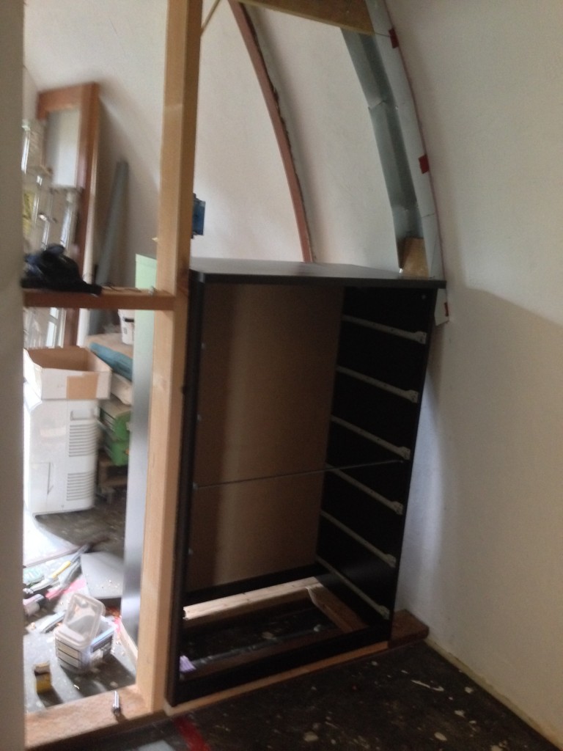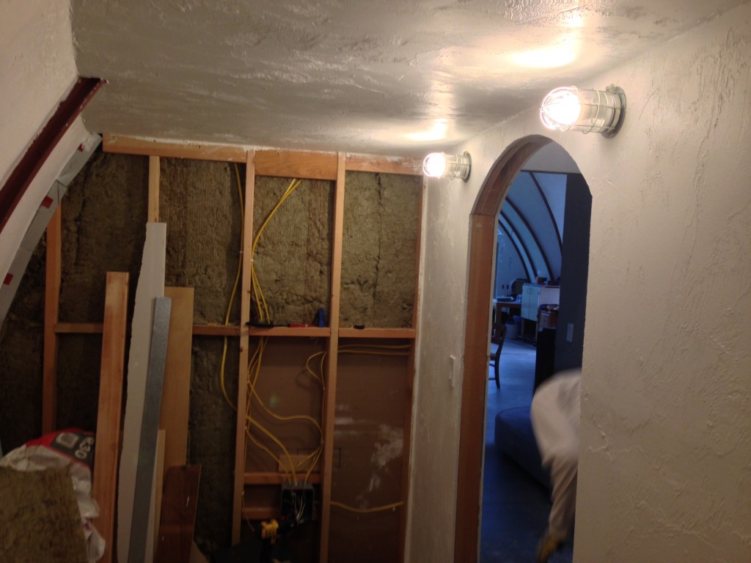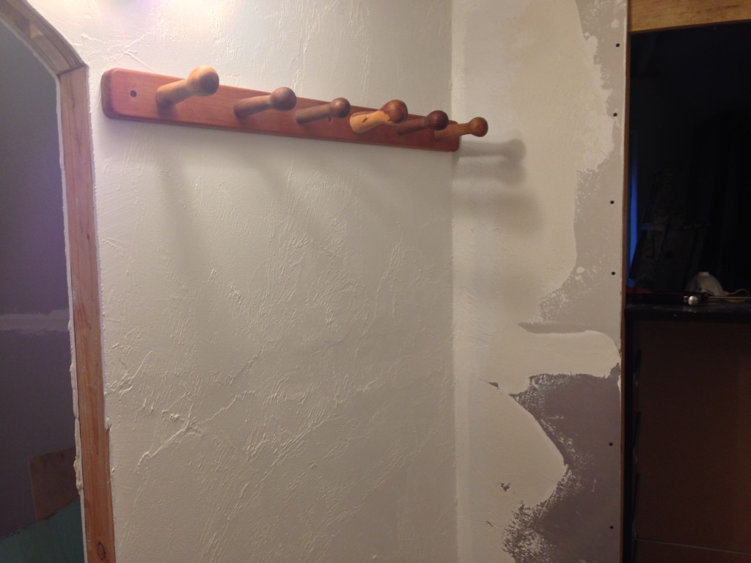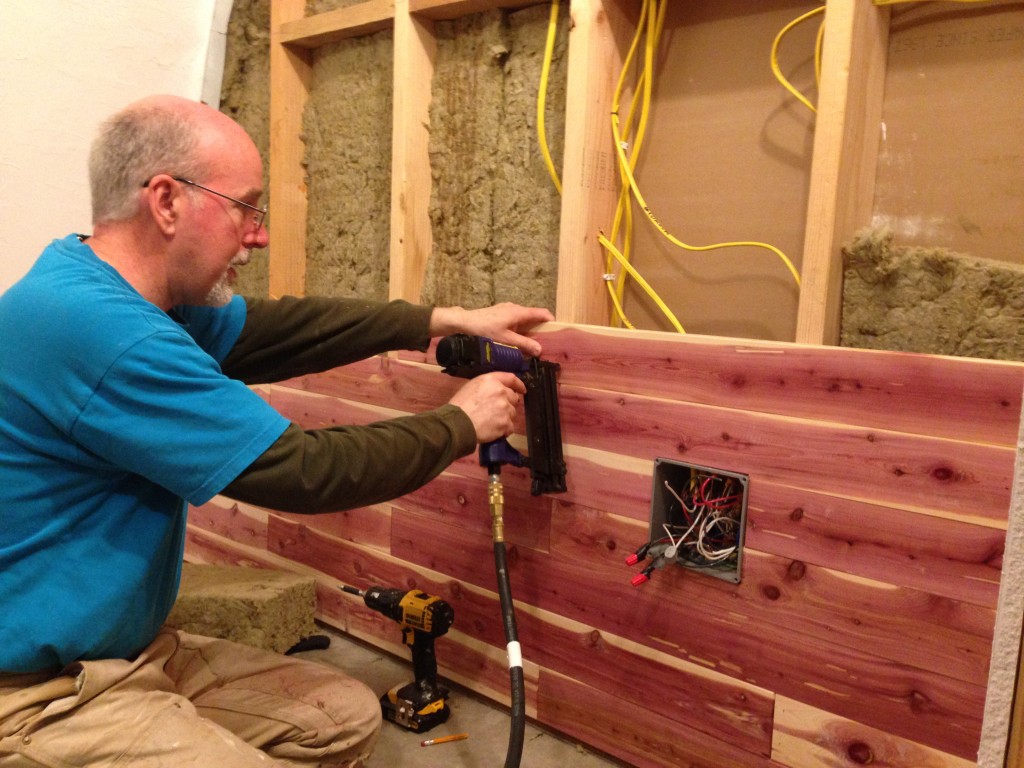We had some leftover stone from the wall behind the wood stove so we thought we would spruce up the counter wall behind the kitchen. Adding stone to this surface will also integrate the look in the living room.
First, we put up the cement backer board. Then mixed up the mortar.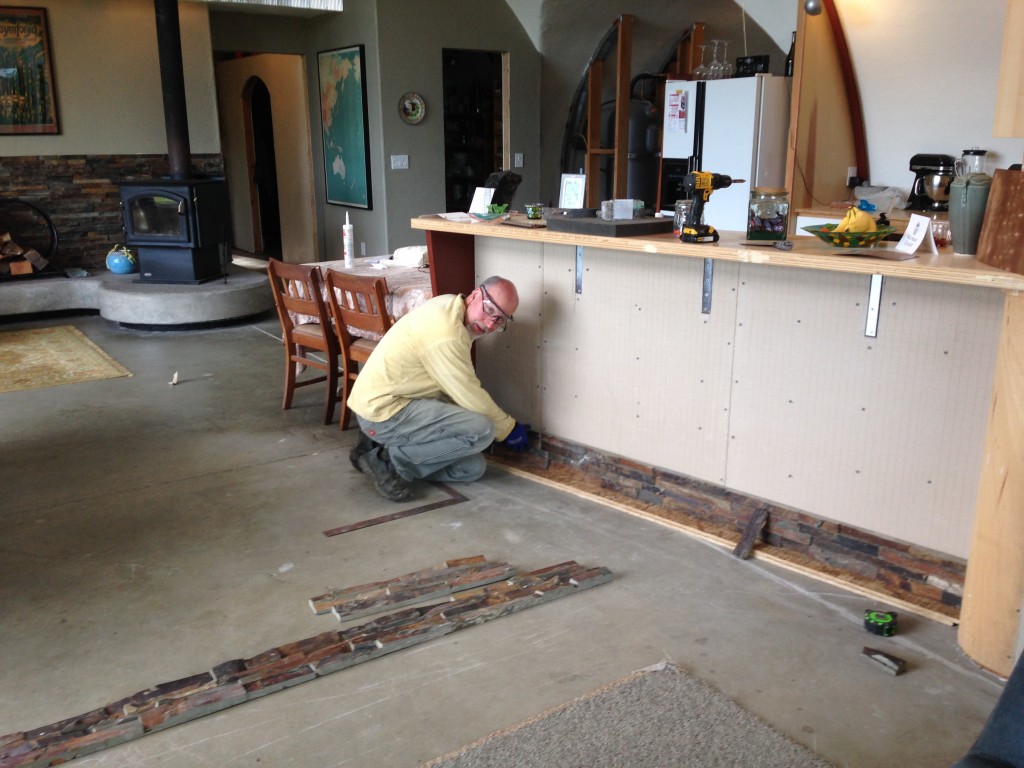 After “dry fitting” the stones to make sure the cuts were right… it was time to get muddy.
After “dry fitting” the stones to make sure the cuts were right… it was time to get muddy.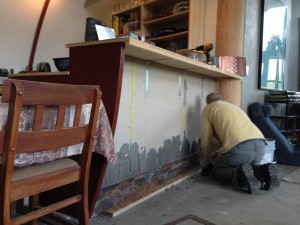
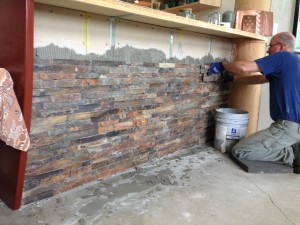 We mortared on a few rows the first day then let it set up. The next day we finished putting up the rest of the stone. It makes for quite a transformation.
We mortared on a few rows the first day then let it set up. The next day we finished putting up the rest of the stone. It makes for quite a transformation.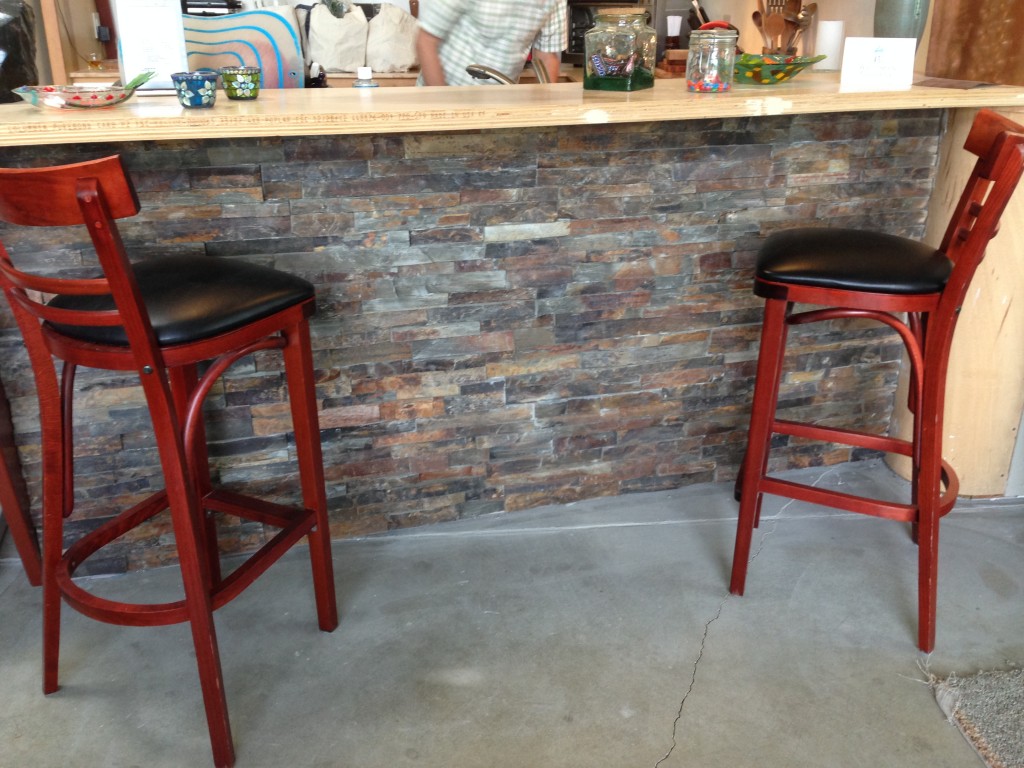 Add a couple of bars stools, (A gift from our good friend David), and I think you will agree that this is pretty awesome.
Add a couple of bars stools, (A gift from our good friend David), and I think you will agree that this is pretty awesome.

