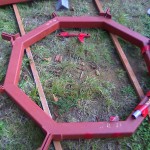Ryan & Richard are back from RK Concrete. As you can see, they got most of the curved forms for the end wall retaining walls in place. Soon it will be time to place the rebar into the footings.
Monthly Archives: October 2008
At a Crossroads

The larger tubes are 2” conduit that we will use to run our Pex water pipes to the kitchen and bathrooms. The two smaller conduit pipes will be for running electrical wires to the west end of the house.
This weekend we worked on getting all the electrical, water and venting conduit and pipes set in below the floor level. A lot of thought and measuring has gone into the placement of these pipes for when the concrete is poured, they will be “set in stone”.
Next week the Concrete guys will be back to finish up the forms and start putting the rebar into the foundation trenches.
Here I am setting the fresh air supply for the wood stove. Using the same trench that was dug for the plumbers saved a lot of work on our part. Now we have to fill it all back in and compact the gravel to make everything nice and level.
The Sky’s the Limit
Heavy Metal
Gallery

This gallery contains 15 photos.
Today was a big day. All the engineered steel from FormWorks arrived on a big semi truck. This was nearly 3 tons of rolled I-beam arches, the Cupola ring (see above) and all the brackets, bolts and rebar insert tubes. … Continue reading
Air Apparent
Today Jeff and I worked on putting in the 4 inch vent pipes for our air-to-air exchanger. Since our house will have no attic (just lots of daffodils), these pipes must go under the concrete floor. Using a string line and marker paint, it was easy to dig in a straight line.
Unfortunately there was a mix-up in communication between our plumber and the building department and the inspector didn’t make it out today. He will be coming on Monday.
Plumbers Away
Today Ted and Andrew from Lincoln Plumbing came and installed all the “in floor” plumbing. We are very pleased with the professional level of their work.
Tomorrow the plumbing inspector will be coming to sign off on the rough-in. Through the weekend, we will be working to get all the other items that will be under the concrete (electrical conduit, vent pipes, etc). livepage.apple.com
We got some great news today. The steel arches and brackets for the shell will be delivered Saturday morning. So if any of you are not busy Saturday from 11 to noon, stop by and help us unload the truck.
Bit of a Sticky Wicket
Well I have a bit more trenching to do. The plumbers are coming on Thursday and we have to provide a trench for the sewer line from where it exits the house, turns, and goes under the North West retaining wall. It will get stubbed off in the general location of the future septic tank. The ground is a bit damp from the recent rains which made digging in our clay soil a challenge.
Even with copious amounts of spray silicone in the bucket, the clay would stick. I had to get off Dozy and attack the “lump” of clay with a shovel. It was a slow and tedious process.
Drill Baby Drill
Today Jeff & I got the 6 holes dug for the support columns that will reinforce the corners of the retaining walls. They are all 6 feet deep and we placed SonoTubes in them which will then be filled with concrete and rebar, then tied into the footings.
The extension we had welded on the the post hole digger worked great but we had to make a bracket to attach the hydraulic motor to the end of Dozy’s back hoe.
This allowed us to raise the digger enough for the added length. Our clay soil was pretty tough on the digger and by the sixth hole, it started to wobble a bit.
And The Rain Went Away
This morning, Jeff and I laid out the location of interior walls. It took lots of measuring, string line and pink marker spray paint but we got it all figured out before the plumber arrived. Norman from Lincoln Plumbing showed up and the first thing he said when he stepped out of his truck was “Wow, what a view”. He then helped us figure out where to dig the “branch” trenches for all the plumbing fixtures. If the weather holds out and we get our “homework” done, Norm’s crew will come next week to lay in all the rough plumbing.
We also picked up a load of sand to “bed” the pipes in the trenches. Once again, our Load Handler proved an invaluable time and labor saver.
Rain Rain, Go Away
Well the rain that has been with us for nearly a week looks to be letting up. Over the past weekend we had some pretty strong winds/ driving rain and I thought that much of the form work that was done last week would be ruined. Thankfully, everything seemed to survive.If it stays clear, tomorrow, Jeff and I will be laying out exactly where the interior walls will be. This is so the plumber can properly place the rough-in plumbing that goes under the concrete floor. He’s coming on Friday. The concrete guys won’t be able to complete their work until the plumbing and electrical conduits that go under the floor are in place. This weekend we will also be putting in the SonoTubes for the column supports at the ends of the retaining walls. Dozy has a hydraulic post hole digger which I used last week. Our contractor said the hole wasn’t deep enough so I had the local boat yard weld on a 3 foot extension. This should give us about a 7 foot deep hole.








